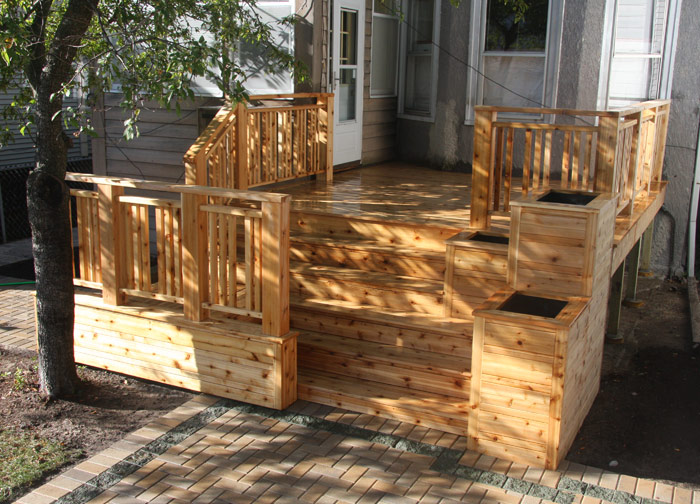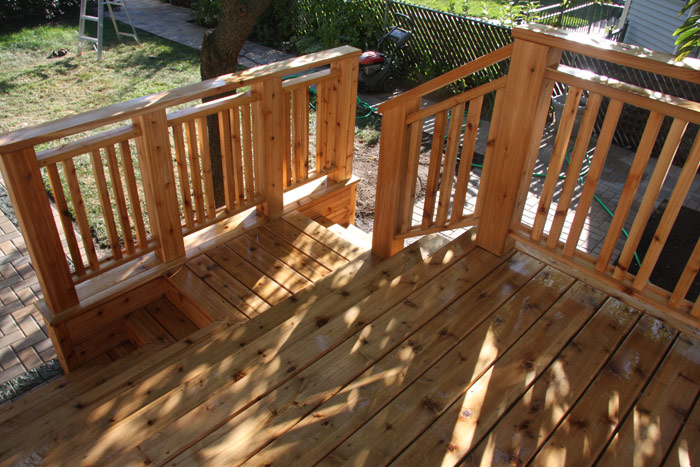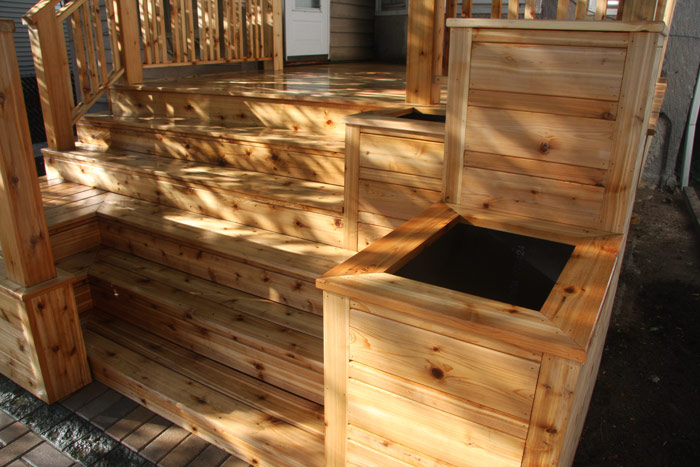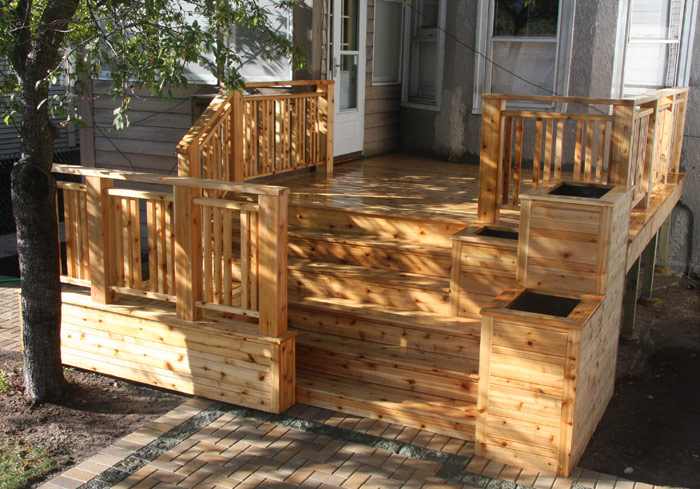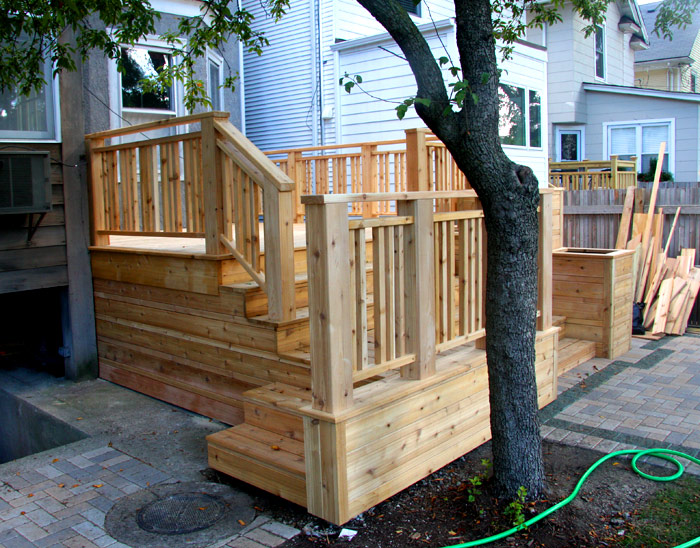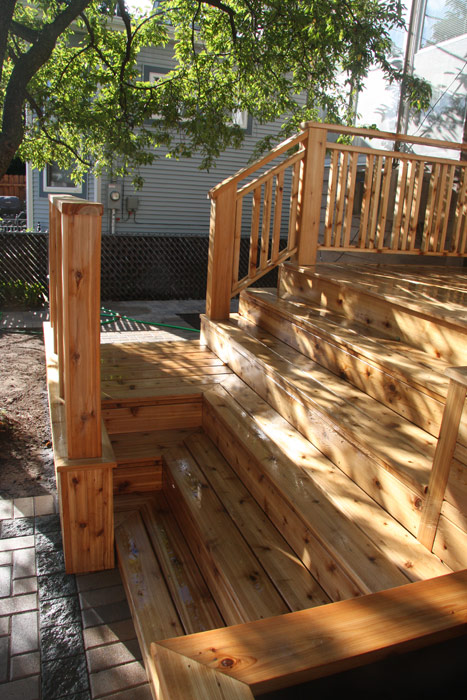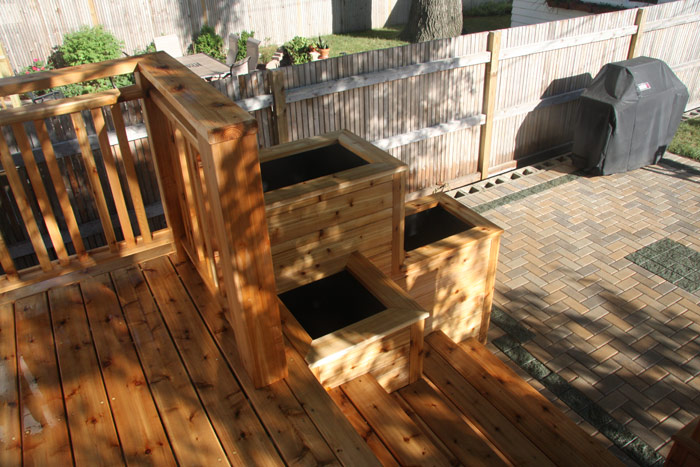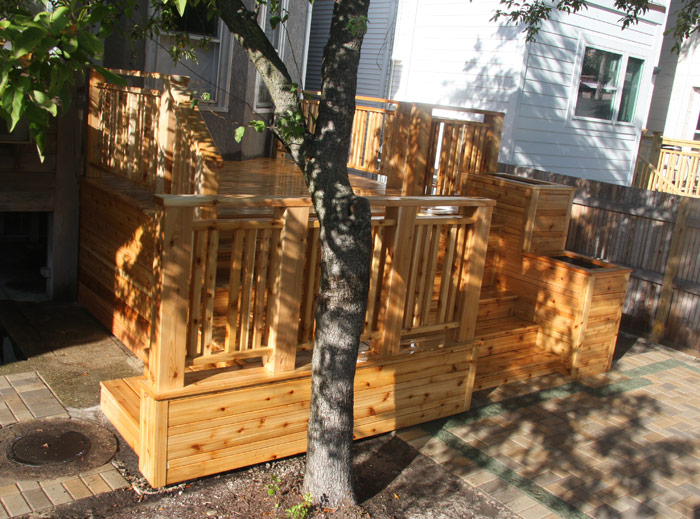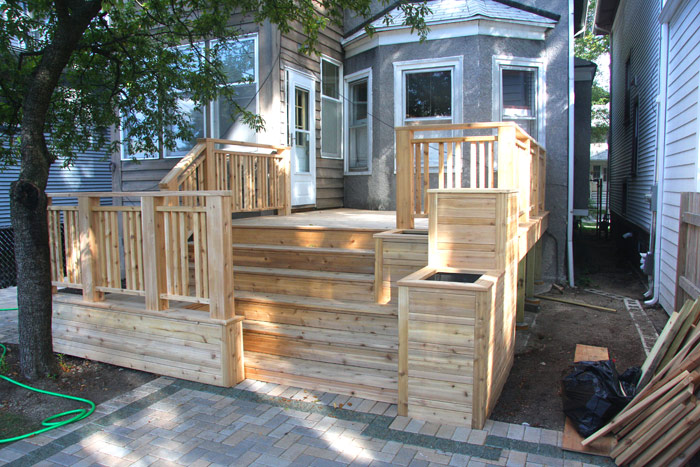This deck was built out of cedar with treated pine timbers framed underneath for structural strength. It has wide stair steps that descend into the backyard and onto the patio, also splitting off into a smaller set of stairs that come down on the other side of the yard where folks enter from the street. The planter boxes are lined with industrial gauge rubber roofing membrane with drain holes. A large concrete patio was preexisting partially underneath which required cutting holes with a masonry wet-saw and jack hammer to accommodate the structural posts. The design and drawings were created by Tim O’Neil of Kaufman O’Neil Architects. (CLICK ON THE RIGHT SIDE OF THE PHOTOS TO SCROLL THROUGH MULTIPLE VIEWS).
Cedar Deck with Planter Boxes
- Categories →
- Decks
- Exteriors
-
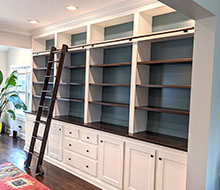
Built-In Library with Oak Rolling Ladder

-

Quarter Sawn Oak Mantel and Bookcases

-

Double-Sided Craftsman Cabinet(s)/ Kitchen

-

Quarter Sawn Oak Craftsman Cabinet(s)/ Dining Room

-

Quarter Sawn White Oak Mantel

-
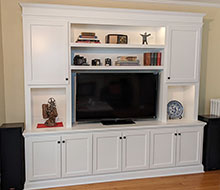
Entertainment Center

-

Shaker Built-In China Cabinet

-

Edgebrook Banquette

-

Craftsman Quarter-Sawn Oak Cabinet with Leaded Glass

-

Living Room Cabinet/ Bookcases with Window Seat

-
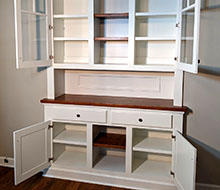
Bulit-In Craftman style cabinet

-

Post Modern Bookcase

-

Oak Park Mantel and Bookcases

-
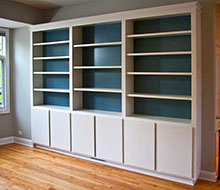
Living Room Contemporary Bookcase/Cabinets

-

Red Oak Craftsman Style Bookcases

-

Folk Art Distress Finished Bookcases With Antique Hardware and Metalwork

-

Cherry Library

-

Built-In Red Oak Bookshelves

-

Built-In Bookcases and Cabinets

-

Tiger Maple Bedside Tables

-

Craftsman Style Oak Radiator Cover/ Window Seats

-
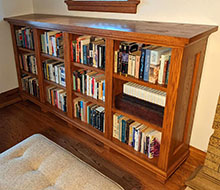
Craftsman Style Red Oak Bookcases

-

Bar With Kegerator, Drawers, Shelves and Cypress Top

-
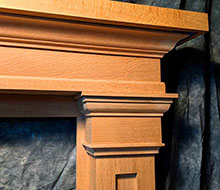
Quarter Sawn Oak Mantel

-

Quarter Sawn Oak Craftsman Tables

-
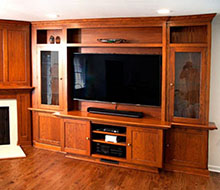
White Oak Entertainment Center, Mantel and Paneling

-

Quarter Sawn Oak Built-In China Cabinet

-

Living Room Bay Craftsman Window Seat

-

Window Seat with Birch Storage Boxes

-

Wilmette Breakfast Nook/ Banquette

-

Sun Room Banquette

-

White Oak Mantel with Paneling

-
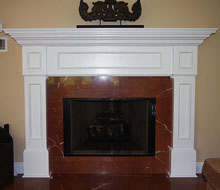
Hyde Park Mantel

-

Rift Sawn Red Oak Craftsman Style Mantel

-

Shaker Reproduction and Farmhouse Furniture

-

Shaker Sideboard With Distressed Finish

-

Shaker Ash Cabinet with Aromatic Cedar Interior

-

Shaker Orchard/ Work Table with Distressed Paint Finish

-

Baltic Birch Bookcases

-

Walnut Post Modern TV Cabinet With Faux front Drawer Panels

-

Maple Craftsman Style Radiator Cover

-
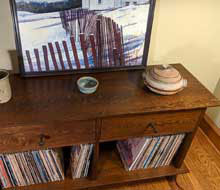
White Oak Stereo Cabinet/ Sideboard

-

Cubbyhole Bedroom Storage Unit

-

Front Porch Restoration

-

Edgewater Glen Front Porch Restoration

-

Edgewater Glen Front Porch Restoration

-

Front Porch Up-Date and Restoration

-

Edgewater Front Porch, Rails and Newel Posts

-
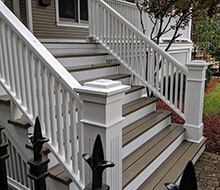
Wrigleyville Front Porch Restoration

-
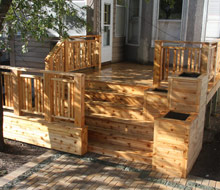
Cedar Deck with Planter Boxes

-

Stained Cedar Deck With Painted Trim

-
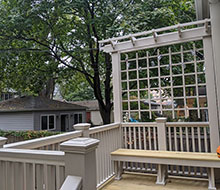
Edgewater Glen Deck With Trellis and Built-In Seating

-

Wrigleyville Deck

-

Andersonville Deck

-
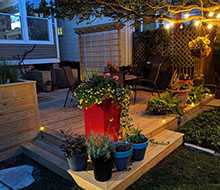
Backyard Deck with Planter Boxes, Trellis and Lighting

-

Trex Backyard Deck and Boardwalk

-
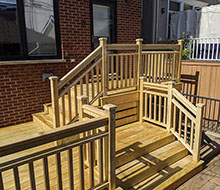
Wrigleyville Two Tiered Deck

-
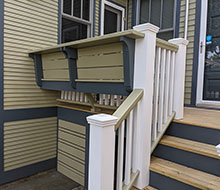
Ravenswood Deck

-
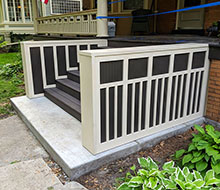
Edgewater Glen Craftsman Style porch

-

Azek Three Tiered Deck

-

Floating Bar Shelves

-
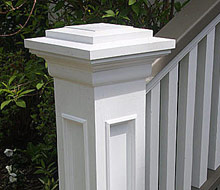
Front Steps, Railings and Newel Posts

-

Cedar Gates With Pergola

-

Cedar Planter Boxes

-
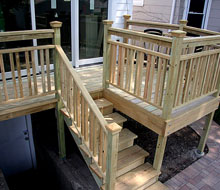
Edgewater Glen Backyard Deck

-
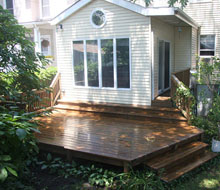
Edgewater Glen Backyard Deck

-
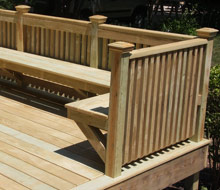
River Forest Deck

-

Roubo Style Workbench

