My clients on this project were architects who wanted new front steps to replace ones that had been added to the porch previously but weren’t consistent with the original design of the home or porch. They had the original drawings from when the home was built 100+ years ago but also wanted to add some of their own direction to the design. They created drawings and we moved forward. The old steps were removed, there were a few structural issues that needed to be addressed in the framing stage due to rot and bug damage over the years. A new 10′ x 10′ slap was poured allowing for a slight grade for drainage. All framing had 1/4″ plastic shims underneath so that no part would sit in standing water or ice.The steps are 8′ wide with 1′ walls on each side. The materials were Azek treads and risers, Azek pvc breadboard for the cladding on the sidewalls and Tru Exterior/ Boral synthetic stock for the batten board trim and wall fronts and caps. These materials are impervious to weather so should last forever. All was installed pre painted and then caulked and touched up for a porch that was completely finished at the end of construction. (click on right side of photos to see multiple views).
Edgewater Glen Craftsman Style porch
- Categories →
- Exteriors
- Porches
-
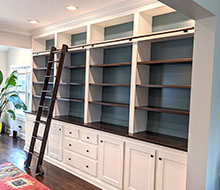
Built-In Library with Oak Rolling Ladder

-

Quarter Sawn Oak Mantel and Bookcases

-

Double-Sided Craftsman Cabinet(s)/ Kitchen

-

Quarter Sawn Oak Craftsman Cabinet(s)/ Dining Room

-

Quarter Sawn White Oak Mantel

-
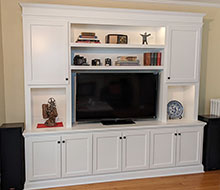
Entertainment Center

-

Shaker Built-In China Cabinet

-

Edgebrook Banquette

-

Craftsman Quarter-Sawn Oak Cabinet with Leaded Glass

-

Living Room Cabinet/ Bookcases with Window Seat

-
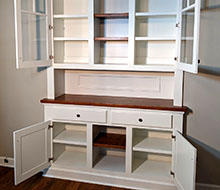
Bulit-In Craftman style cabinet

-

Post Modern Bookcase

-

Oak Park Mantel and Bookcases

-
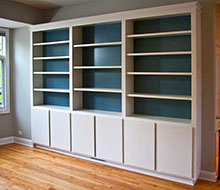
Living Room Contemporary Bookcase/Cabinets

-

Red Oak Craftsman Style Bookcases

-

Folk Art Distress Finished Bookcases With Antique Hardware and Metalwork

-

Cherry Library

-

Built-In Red Oak Bookshelves

-

Built-In Bookcases and Cabinets

-

Tiger Maple Bedside Tables

-

Craftsman Style Oak Radiator Cover/ Window Seats

-
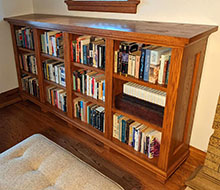
Craftsman Style Red Oak Bookcases

-

Bar With Kegerator, Drawers, Shelves and Cypress Top

-
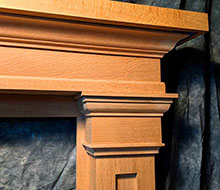
Quarter Sawn Oak Mantel

-

Quarter Sawn Oak Craftsman Tables

-
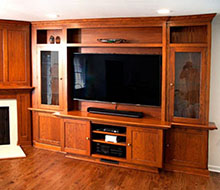
White Oak Entertainment Center, Mantel and Paneling

-

Quarter Sawn Oak Built-In China Cabinet

-

Living Room Bay Craftsman Window Seat

-

Window Seat with Birch Storage Boxes

-

Wilmette Breakfast Nook/ Banquette

-

Sun Room Banquette

-

White Oak Mantel with Paneling

-
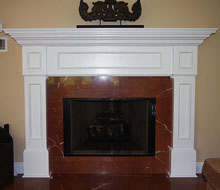
Hyde Park Mantel

-

Rift Sawn Red Oak Craftsman Style Mantel

-

Shaker Reproduction and Farmhouse Furniture

-

Shaker Sideboard With Distressed Finish

-

Shaker Ash Cabinet with Aromatic Cedar Interior

-

Shaker Orchard/ Work Table with Distressed Paint Finish

-

Baltic Birch Bookcases

-

Walnut Post Modern TV Cabinet With Faux front Drawer Panels

-

Maple Craftsman Style Radiator Cover

-
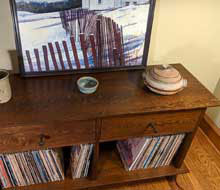
White Oak Stereo Cabinet/ Sideboard

-

Cubbyhole Bedroom Storage Unit

-

Front Porch Restoration

-

Edgewater Glen Front Porch Restoration

-

Edgewater Glen Front Porch Restoration

-

Front Porch Up-Date and Restoration

-

Edgewater Front Porch, Rails and Newel Posts

-
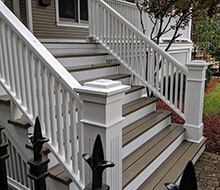
Wrigleyville Front Porch Restoration

-
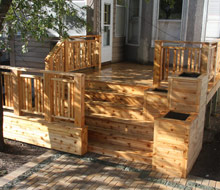
Cedar Deck with Planter Boxes

-

Stained Cedar Deck With Painted Trim

-
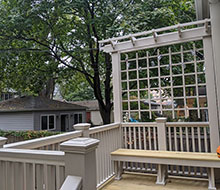
Edgewater Glen Deck With Trellis and Built-In Seating

-

Wrigleyville Deck

-

Andersonville Deck

-
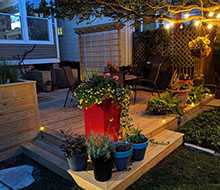
Backyard Deck with Planter Boxes, Trellis and Lighting

-

Trex Backyard Deck and Boardwalk

-
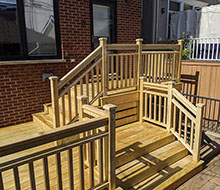
Wrigleyville Two Tiered Deck

-
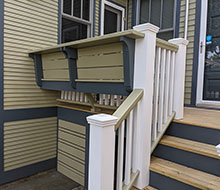
Ravenswood Deck

-
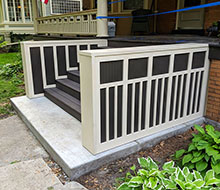
Edgewater Glen Craftsman Style porch

-

Azek Three Tiered Deck

-

Floating Bar Shelves

-
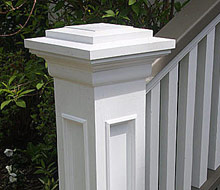
Front Steps, Railings and Newel Posts

-

Cedar Gates With Pergola

-

Cedar Planter Boxes

-
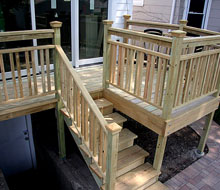
Edgewater Glen Backyard Deck

-
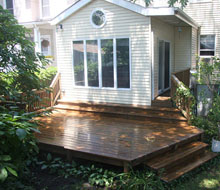
Edgewater Glen Backyard Deck

-
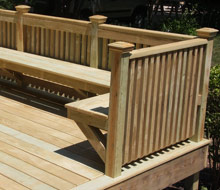
River Forest Deck

-

Roubo Style Workbench







